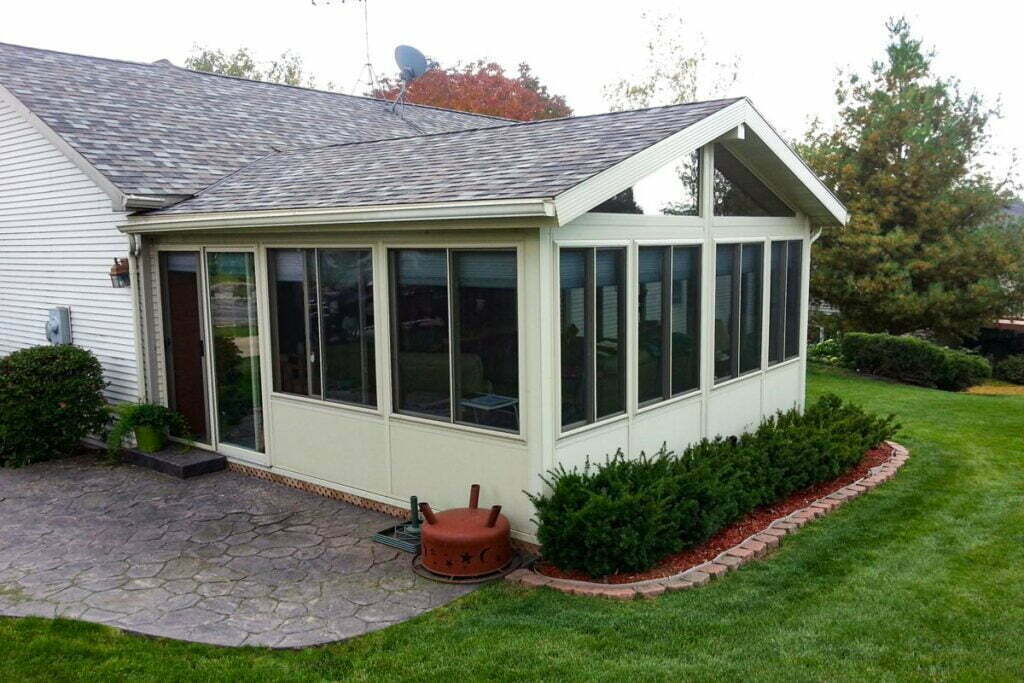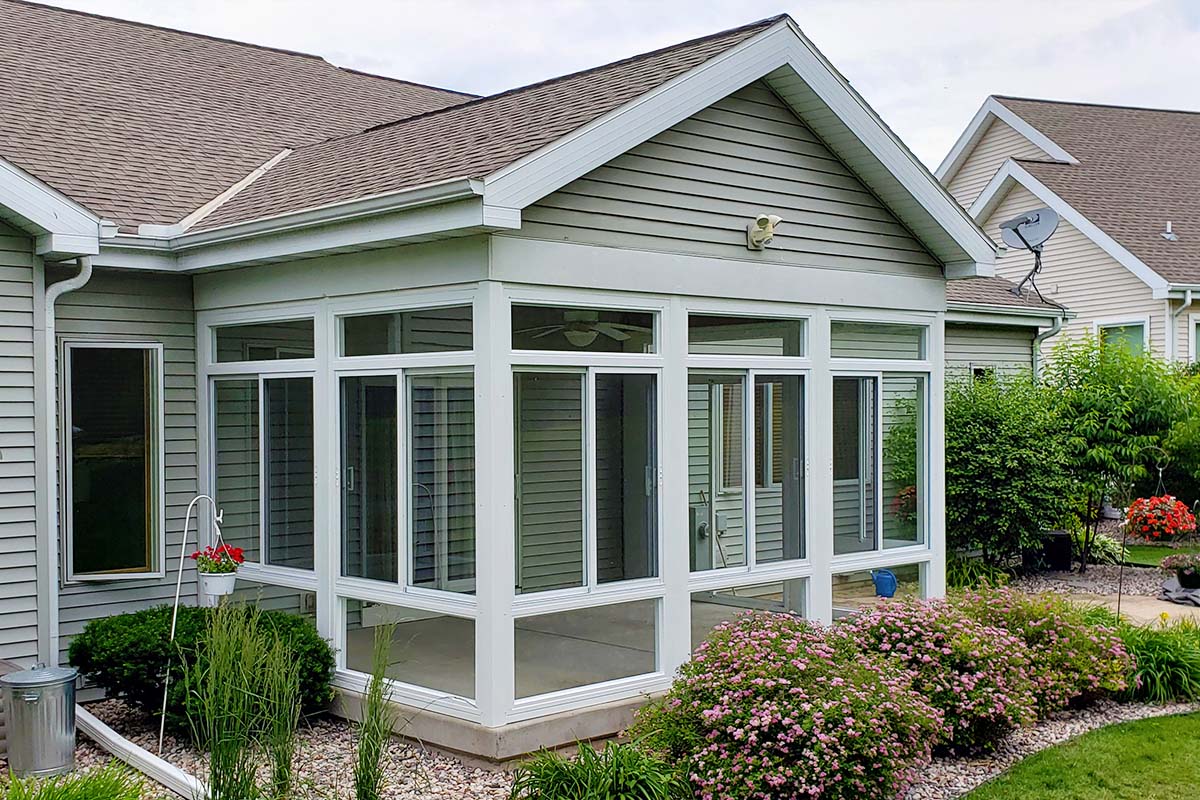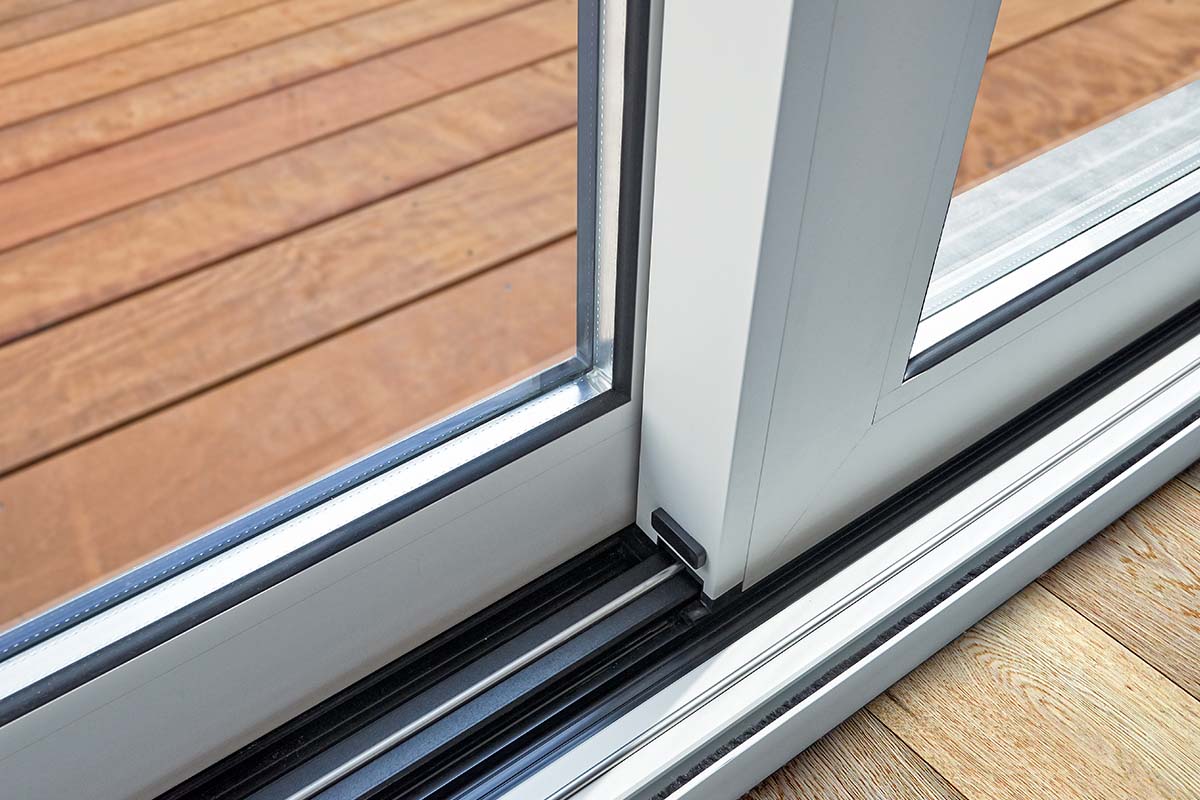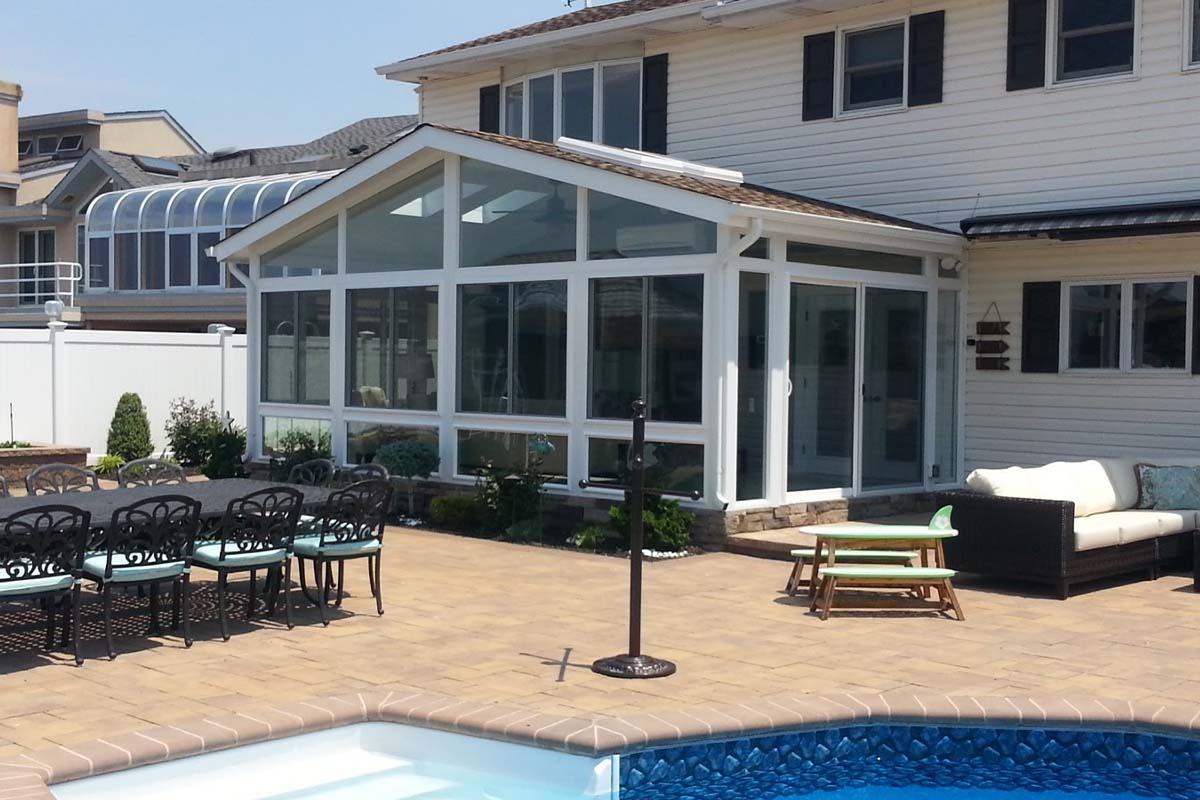“Sunrooms are one of the most enjoyable home improvements a homeowner can make. However, there is a misconception about building sunrooms, probably a result of the prefabricated metal sunrooms popular in the 1970’s and 80’s. Sunrooms are a quick project requiring minimal effort. An experienced contractor can make the project enjoyable and homeowners can have a great time creating a special room for their home. Keep in mind, there are construction realities and requirements to be followed, no matter who is doing the work.”
Ben Kripps, Owner of ClearView Sunrooms & Windows
Building On A Solid Foundation
A common question asked is, “Can we build on our deck or concrete slab/patio?” Unfortunately, the answer is usually no. While there are instances where the existing structure allows this to occur, it is rare. The Uniform Dwelling Code (UDC) applies to the entire state of Wisconsin and local building inspectors adhere to the code. If you have someone who says you can build on a deck or patio, it is a good idea to get an additional opinion. Some of the basics you need to consider when building your sunroom:
Have Your Contactor Pull the Building Permit
If a homeowner pulls the permit, he/she assumes all liability for onsite injuries, damages, etc. The contractor you choose should be licensed and insured…ask for proof. In addition to a building permit, your contractor may also pull a Zoning Permit, Electric Permit and possibly a Heating/Cooling Permit to build a sunroom. ClearView takes care of the permit pulling for its customers.
Building a Sunroom Floor: Be Sure Your Floor Will Last
Typical wood floor construction requires 18” diameter sonotubes (concrete filled to the ground level) 48” below grade. This gets the concrete below frost level and keeps your 6″x6″ posts from touching the ground to avoid rotting. One set of footings is needed at the front of the sunroom for room dimensions up to twelve feet away from the home. Projections past 12’ usually require additional center support footings.
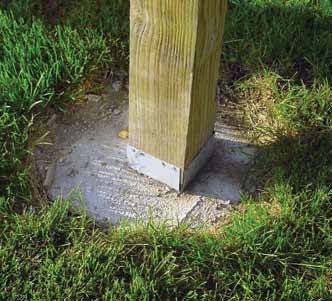
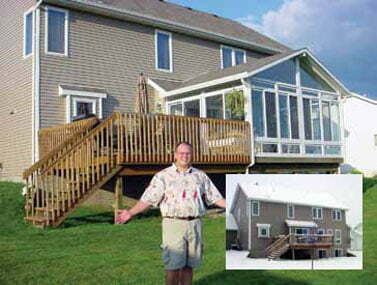
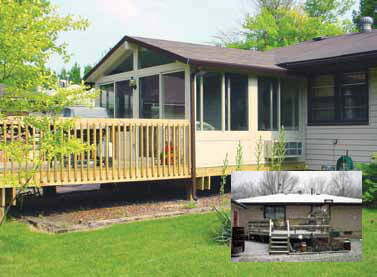
Concrete—An Option For Your Floor?
Costs are higher when building on a concrete base. Excavation causes more yard damage than building a wood floor. There are specific code requirements relative to how the foundation is designed, including steel rebar, mesh and insulation. When given a choice, concrete floors are not as popular as wood floors. Ask your contractor for details. Building a solid foundation will ensure your new sunroom will serve your family for a long time.
“Wood floors we build are all 2” x 10” green treated KDAT (Kiln Dried After Treatment) joists 16” on center with double or triple outside rim joists under the walls of the sunroom,” says Kripps. KDAT lumber is used to eliminate twisting and cupping of the boards, plus it is dried to 19% moisture to shrink the board to its correct size. This eliminates floor shifting caused by use of regular green treated lumber, purchased from mass merchandisers. The floor ClearView designs includes many specially prepared beams and components, strategically placed hardware, insulation and adhesives to ensure durability and function. An example of how a floor needs to be built to pass code is in the ClearView showroom. It is an excellent resource for a homeowner.
Heating/Cooling
When your sunroom and its foundation are insulated according to UDC code, heating/cooling options become available. When a sunroom is attached to a home and has a thermally insulated door between the home and sunroom, the sunroom can be heated as an All-Season room. This door can be a conventional swing door, French door or a sliding door. Taking the door out and opening the room to the home converts the sunroom to an addition of square footage instead of a sunroom. Taxes usually will be lower when building a sunroom compared to an addition of square footage. Also, with an All-Season sunroom, a permit must be pulled if it has a permanent heating source (as opposed to a removable space heater). Permanent heating sources such as fireplaces, biomass stoves, baseboard heat, furnace runs and heating/cooling/heat pump units can all be used for a sunroom or addition.
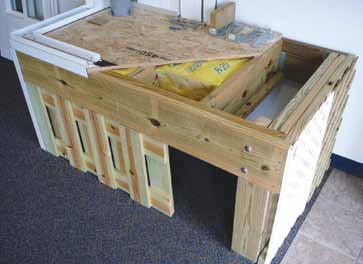
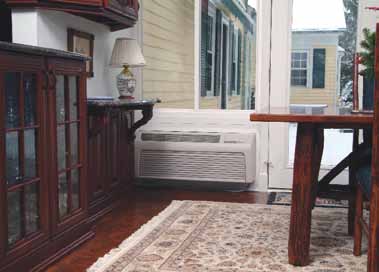
Get in Touch
Looking for More Information?
If you’re ready to make the most of your outdoor space, contact ClearView today for a free sunroom consultation.
